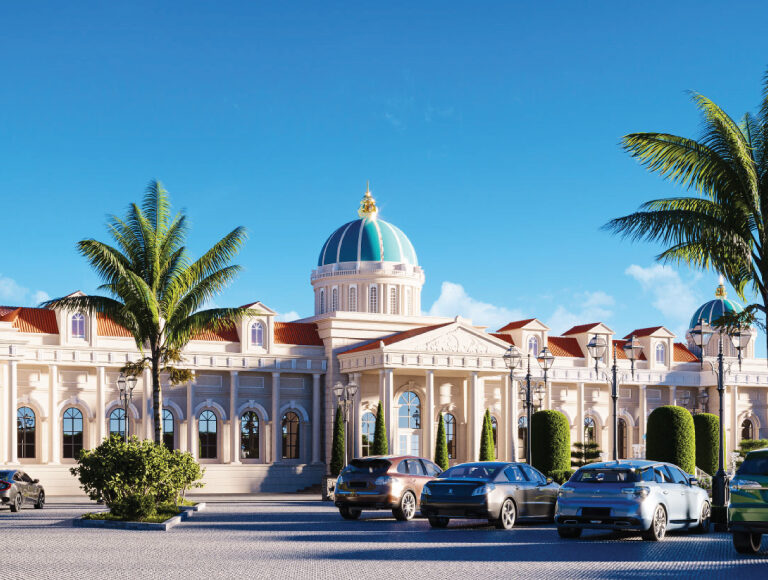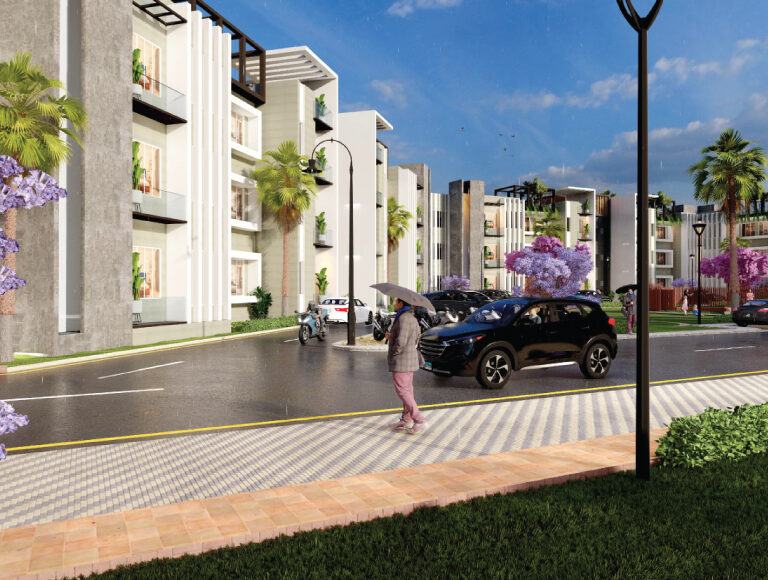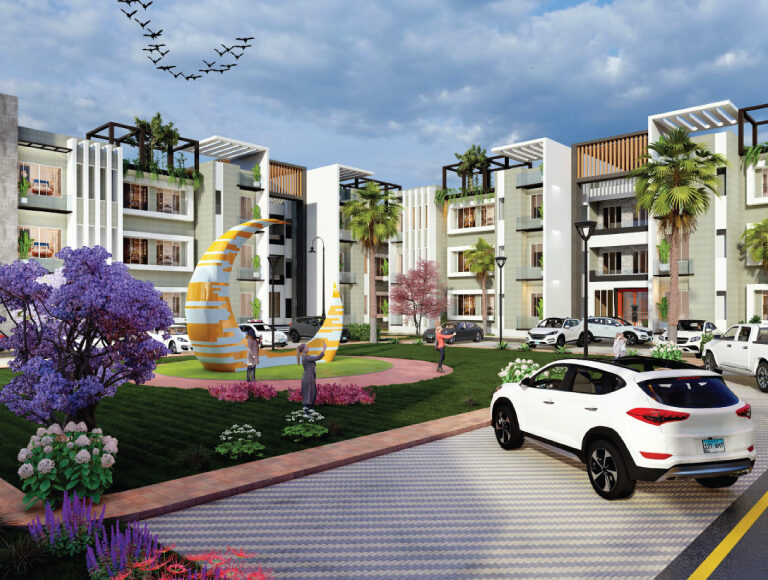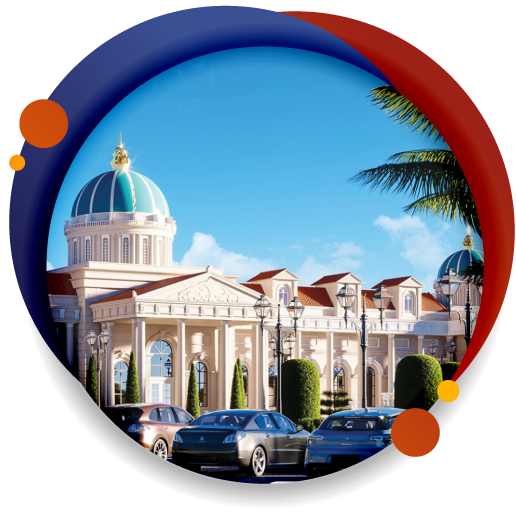- 87.5 Sq Yd 3.5 Marla
- 125 Sq Yd 5 Marla
- 175 Sq Yd 7 Marla
- 250 Sq Yd 10 Marla
- 500 Sq Yd 20 Marla



Our society plan includes the establishment and development of Jamia Masjid and sector mosques as integral components of our community. The Jamia Masjid, being the central mosque, will serve as a focal point for congregational prayers, religious education, and community gatherings.
Our society plan includes the establishment of a vibrant and dynamic Central Business District (CBD) that will serve as the economic and commercial hub of our community. The CBD will be designed to foster entrepreneurship, attract investment, and create a thriving business environment.
Our society plan includes the establishment of sector-wise markets and shops to cater to the diverse needs and preferences of our residents. Each sector will have its own designated market area, carefully designed to provide a convenient and accessible shopping experience.
Our society plan prioritizes the implementation of an underground electricity system to enhance the aesthetics, safety, and reliability of our community's infrastructure. By burying electrical cables underground, we eliminate unsightly overhead wires, poles, and transformers, improving the visual appeal of our surroundings.
Our society plan emphasizes the development of minimum 40 ft roads throughout the community to ensure smooth traffic flow, enhance connectivity, and promote safety. The wider road design allows for increased vehicle capacity, reducing congestion and improving the overall transportation experience for residents.
Our society plan includes the development of a gated community, designed to provide a secure and exclusive living environment for our residents. The gated community will feature controlled access points, including manned security gates and advanced surveillance systems, ensuring the safety and privacy of our residents.
20%
x58
x9
10%
10%
Coming Soon

95D Main Commercial Market T Chowk Shah Rukn e Alam Multan.
Dealer Enclave Office No 1 & 2 Main Boulevard Royal Swiss Housing Bahawalpur Road Adda Billiwala Multan
© All Copyright 2024 Powered By Paknetsol